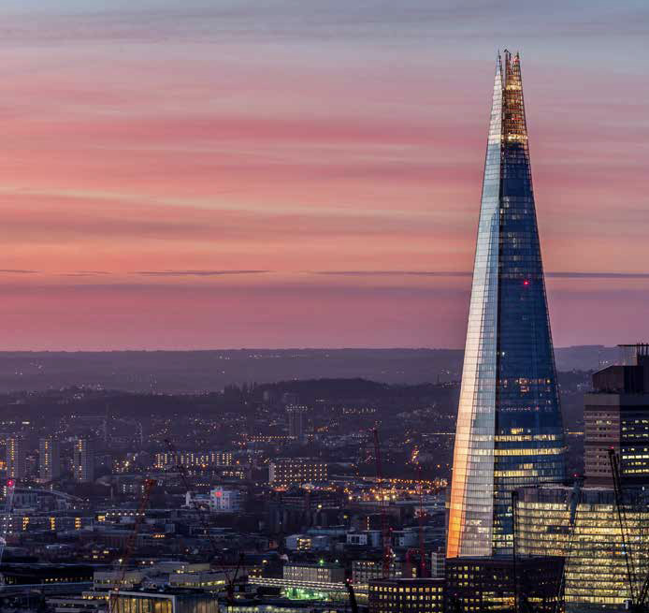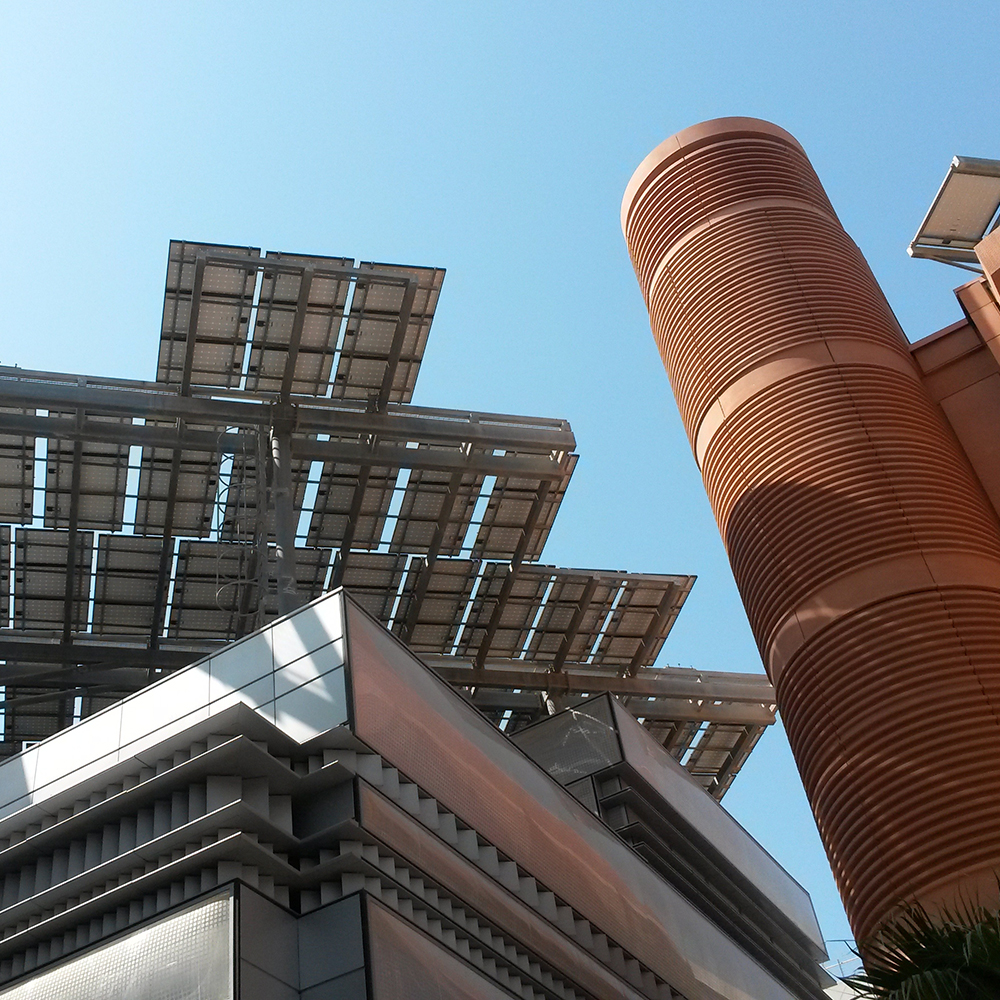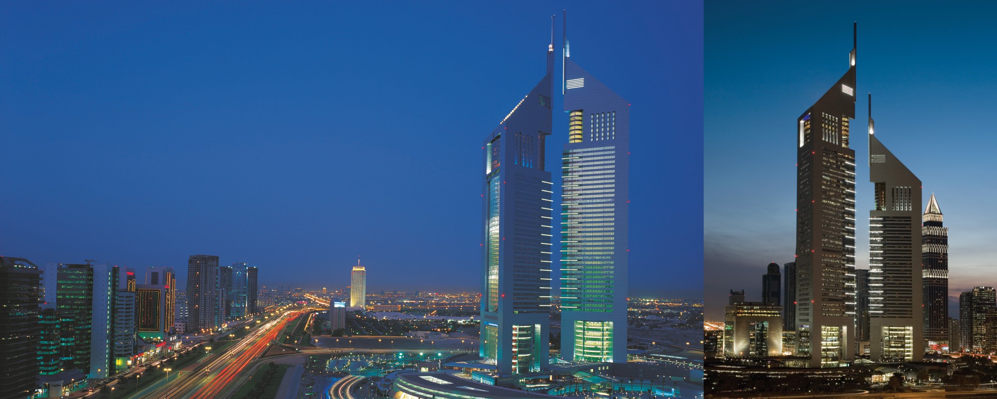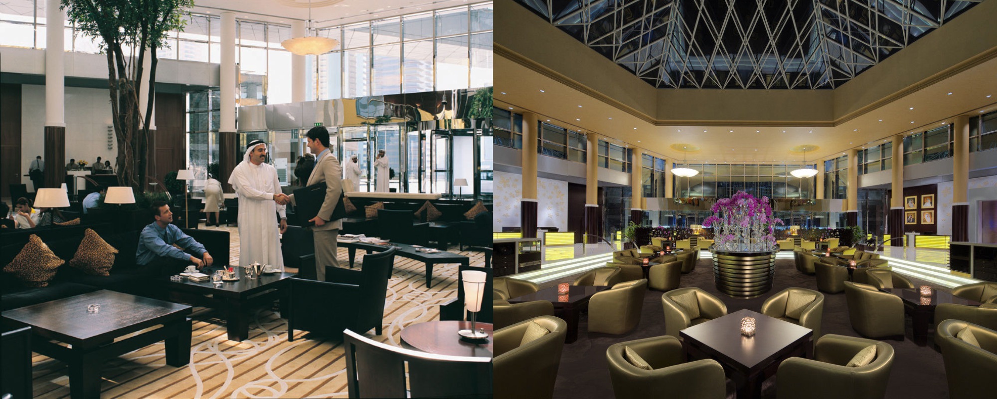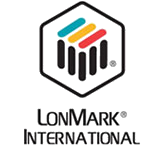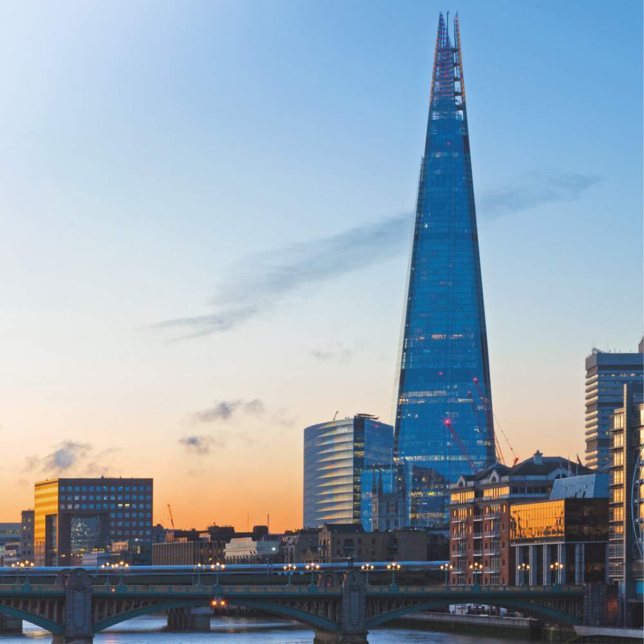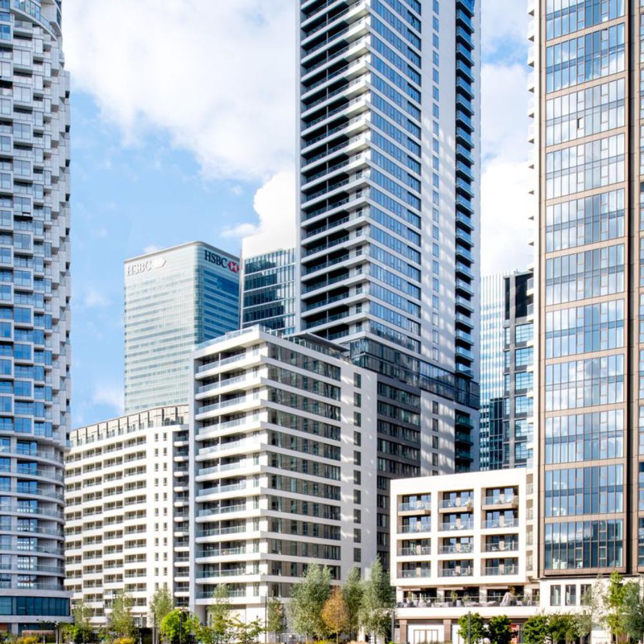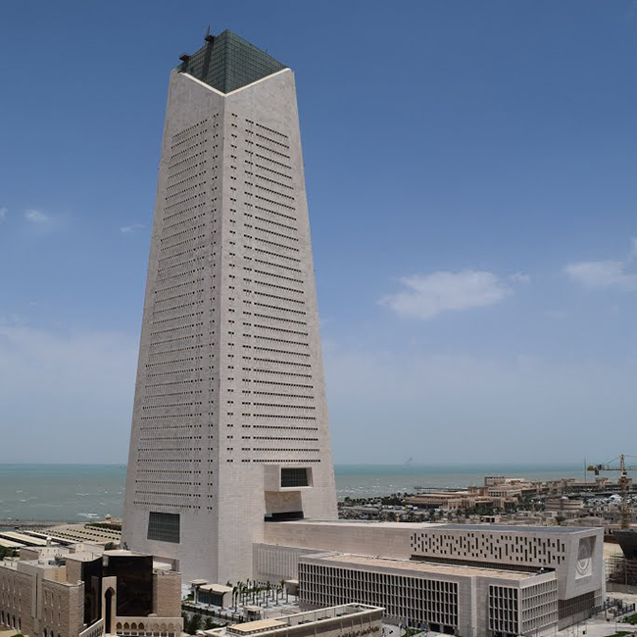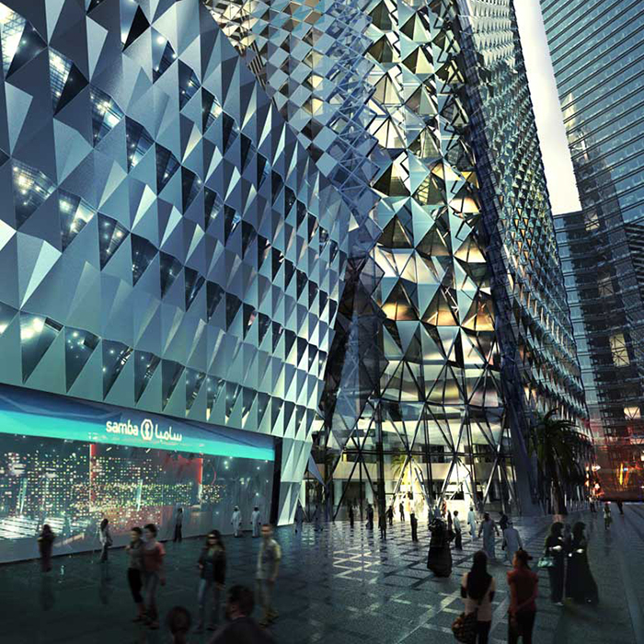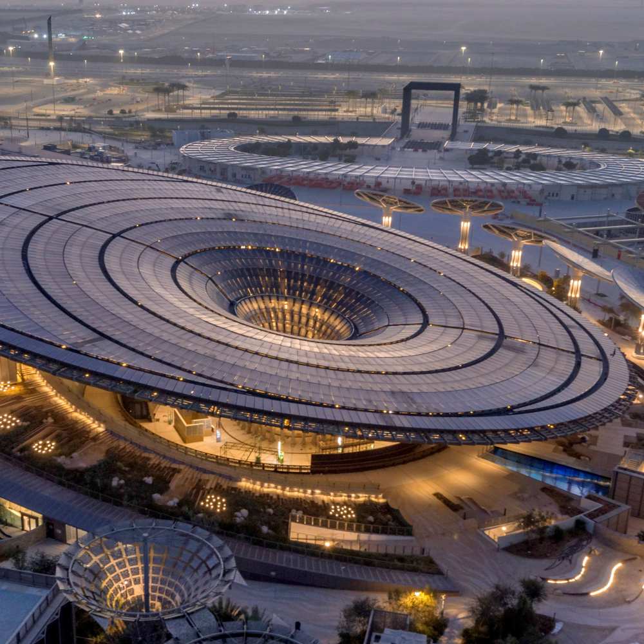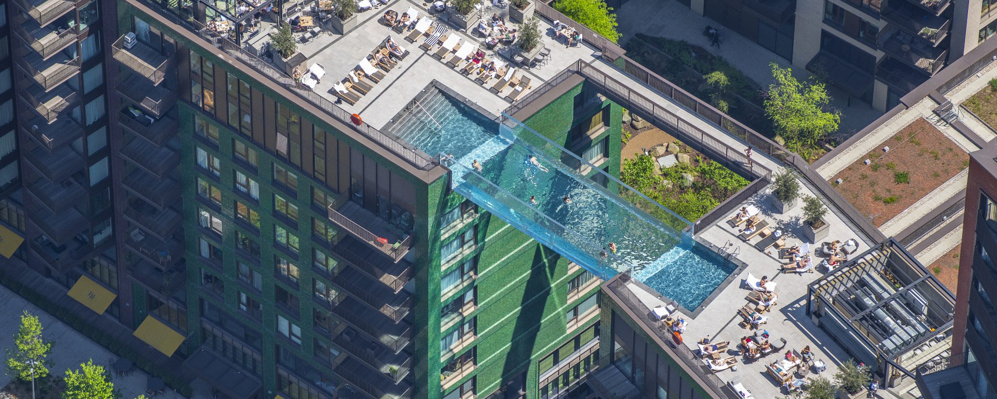A landmark mixed-use development at the heart of Dubai’s financial centre
With a total built area of 260,000 square metres, the mixed-use project comprises a 355m, 100,000 sq.m office tower, adjacent hotel tower, and podium shopping boulevard encircled by an 1800 space crescent multi-level car-park and extensive landscaped areas.
A Delmatic system manages and monitors lighting throughout the development.
Networked lighting management across the site
The networked system provides various degrees of flexibility and control to suit the requirements within distinct areas of the project – totally flexible individual addressable dimming of each luminaire on the fifty-six tenanted office floors in the office tower, control of lighting channels in the public areas of the office and hotel towers, carpark, shopping malls, exterior and landscape lighting; and scene-set dimming in the malls, hotel lobby, public areas and atrium.
Virtual wiring and mix and match options for tenants
Virtual wiring software enables office tenants to configure switching and dimming arrangements to precisely suit their office layouts and to customise their domain with scene-setting, IP telephone and web-browser control, touchpads and panels.
The open protocol system integrates seamlessly with the site building management system as well as with security and fire systems.
